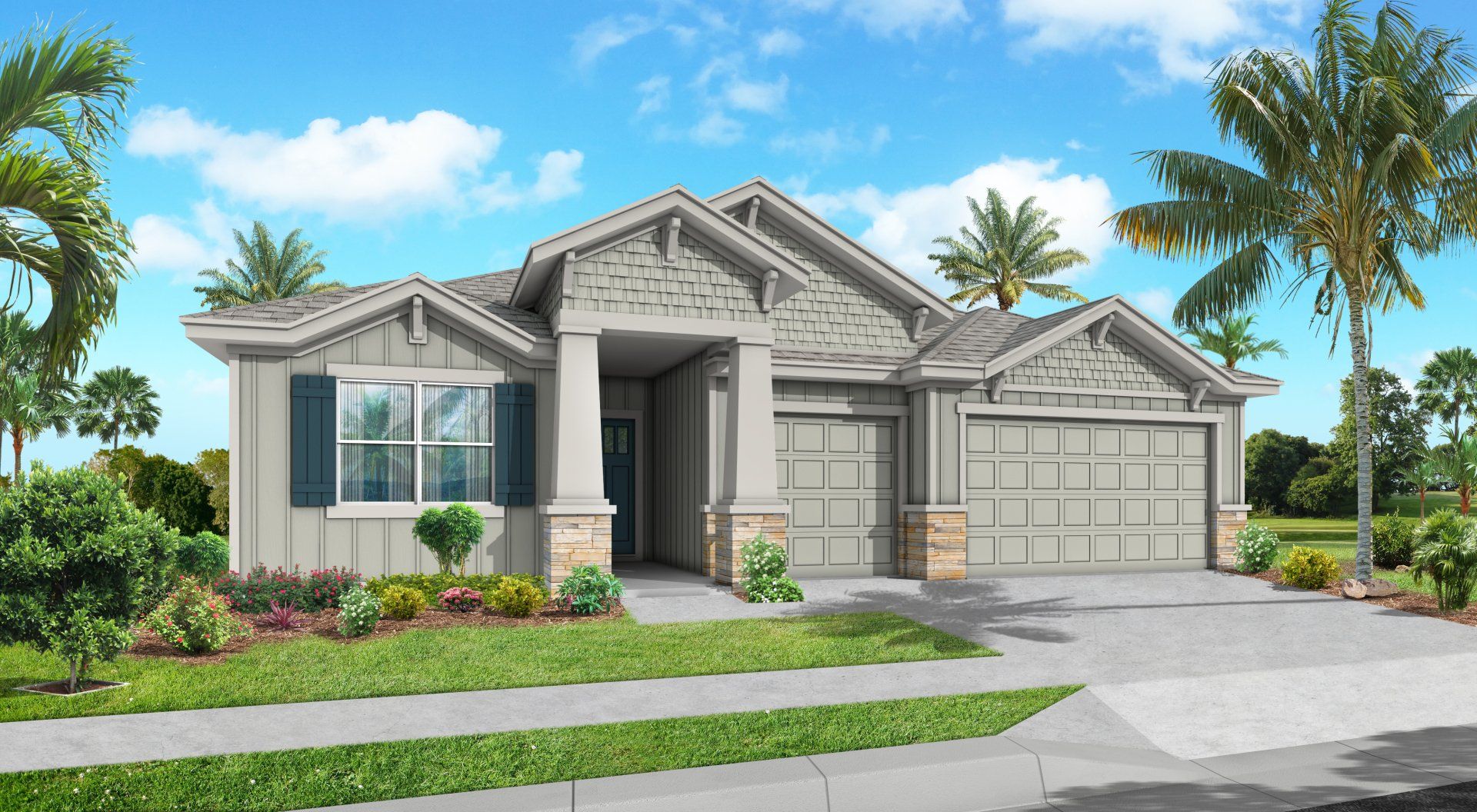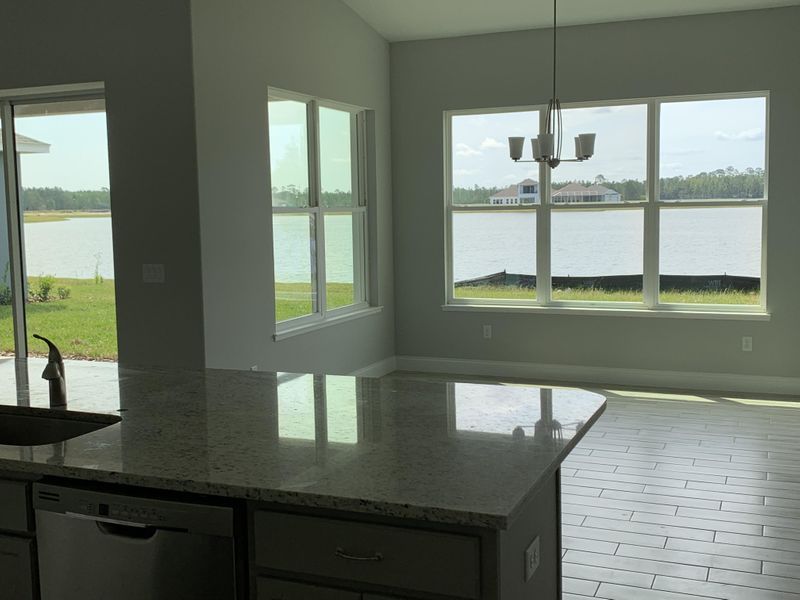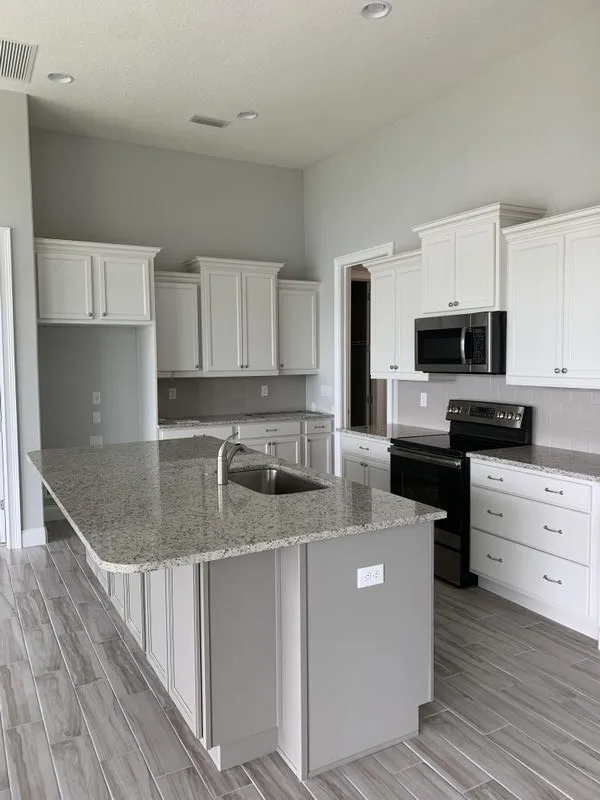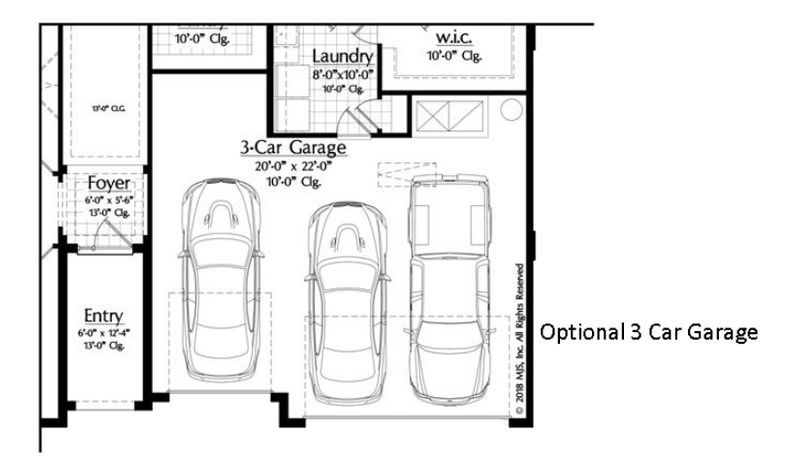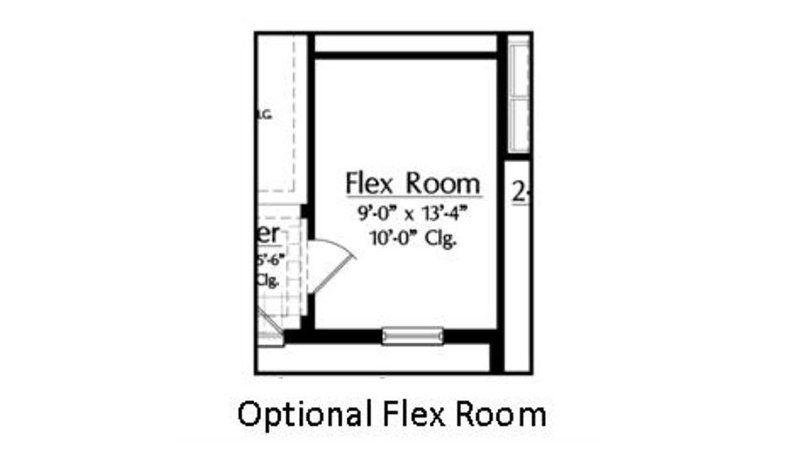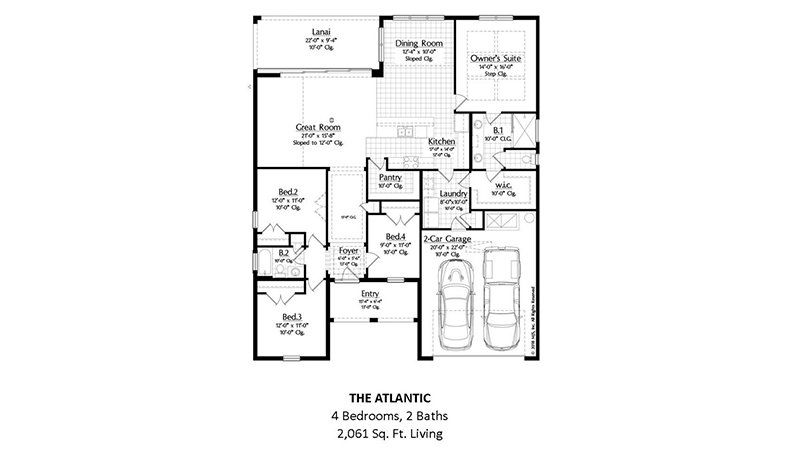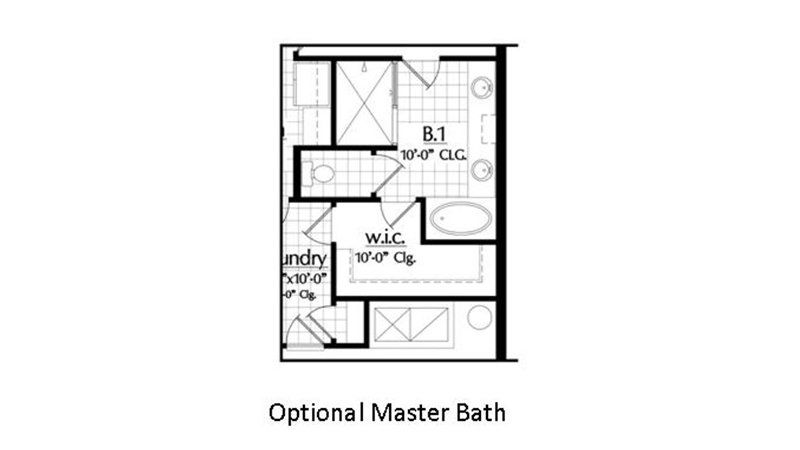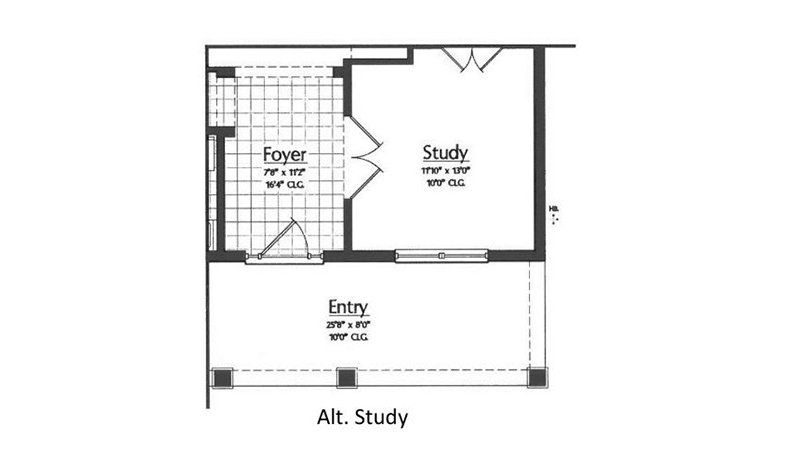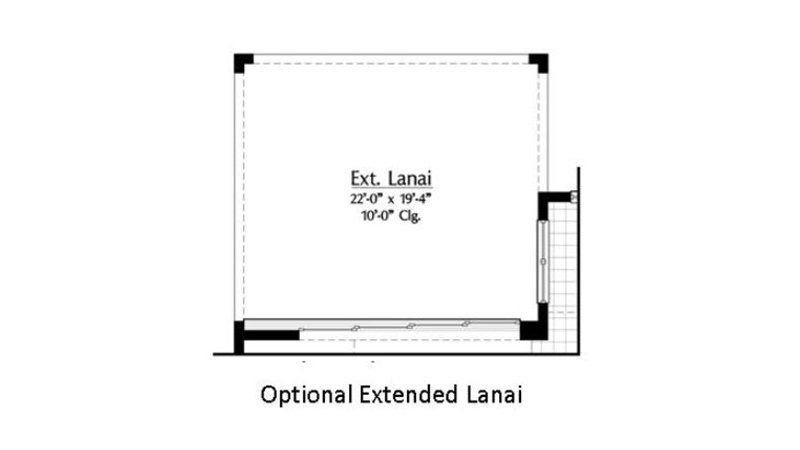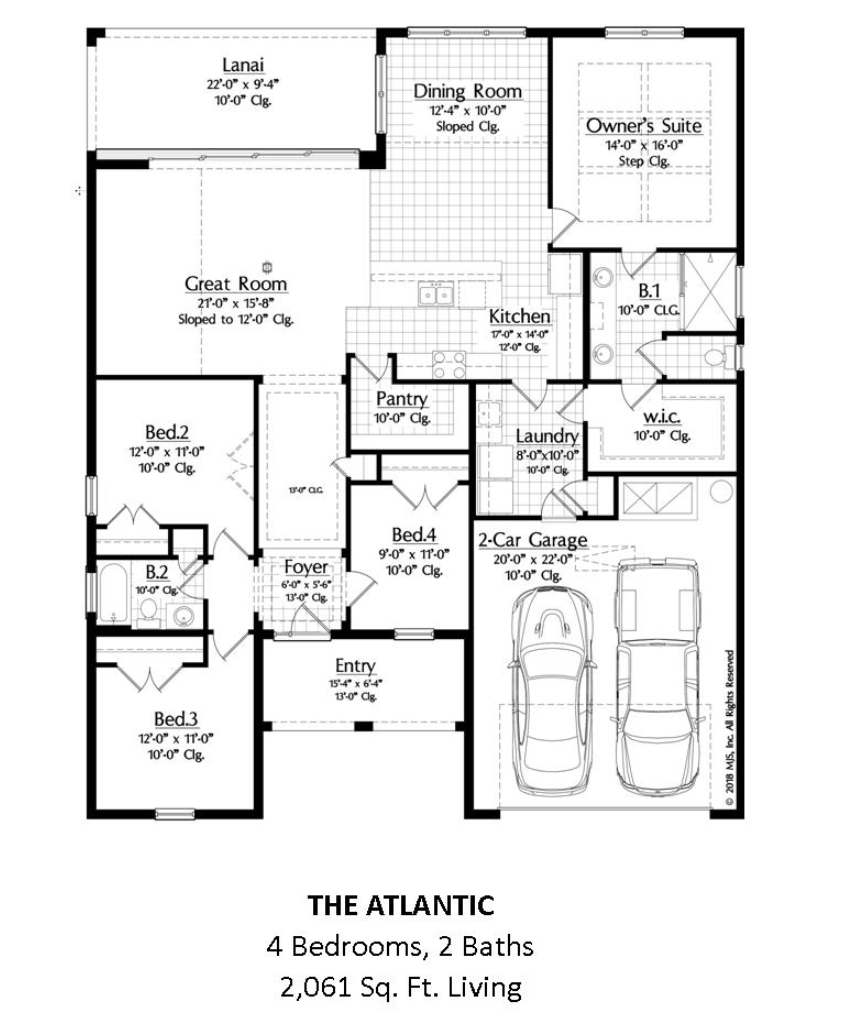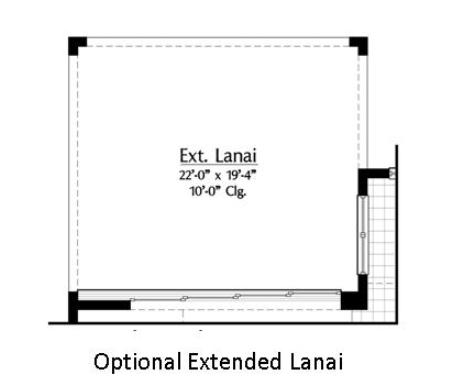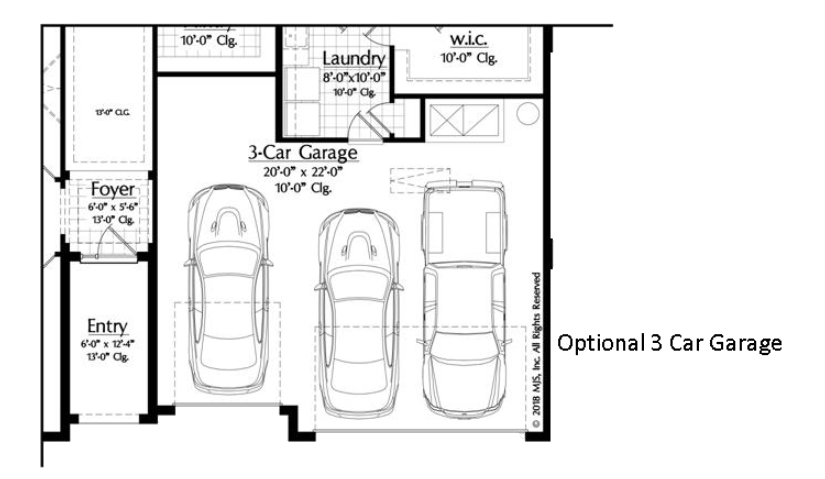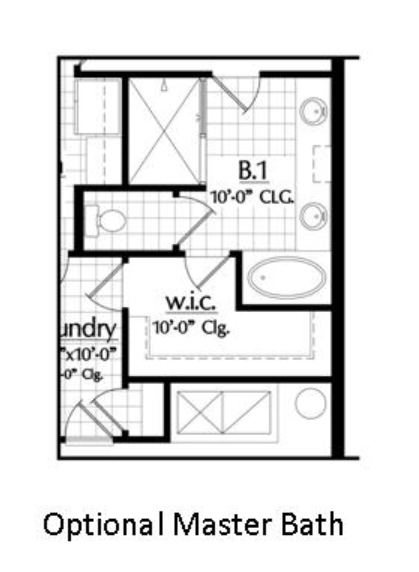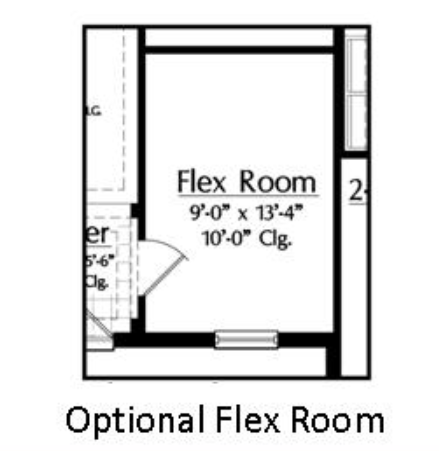The Atlantic at Mosaic by Adley
Request more information
Description
Starting from the $400s
4 bedroom | 2 bathroom | 2 garage | 2,061 sq.ft. | 1 story
The Atlantic floorplan offers a 4 bedroom, 2 bath, 2 car garage layout or a 3 bedroom, 2 bath, 3 car garage layout. Pocket slider open up to a 22ft covered rear lanai with preserve views or lake front views of Lake Mosaic. This plan offers open living spaces, a large dining room, and walk in pantry. This floor plan also features an amazing flow from the master closet directly to the laundry room for convenience. Semi-custom plan options available to make this home your own!
Mosaic
WELCOME TO ADLEY HOMES AT MOSAIC DAYTONA Adley Homes is offering several floor plans starting in the low $300,000’s and ranging in size from 1,800 ac sq ft to over 3,000 ac sq ft. Each floor plan has distinctly different elevations to provide a diversified custom look. Each floor planpre-designed changes that include a 3rd car garage, a soaking tub in the master bath, or enlarge porch areas. Adley Homes will also customize your home for your specific criteria. Mosaic offers a close-knit community lifestyle for the young and the young at heart. Contact our sales team for details.
Schools & Amenities
Area Schools
- Volusia Co SD
Actual schools may vary. Contact the builder for more information.
Local Area Amenities
- Lake
- Water Front Lots
Community Services
- Play Ground
- Park
- Community Center
- Fitness Center
- Outdoor Amphitheater
- Community Garden
- Fishing Dock all overlooking 18 Acre Lake Mosaic
- Mosaic Amenity Center
- Tot Lot
Social Activities
- Club House
Health and Fitness
- Pool
- Trails

